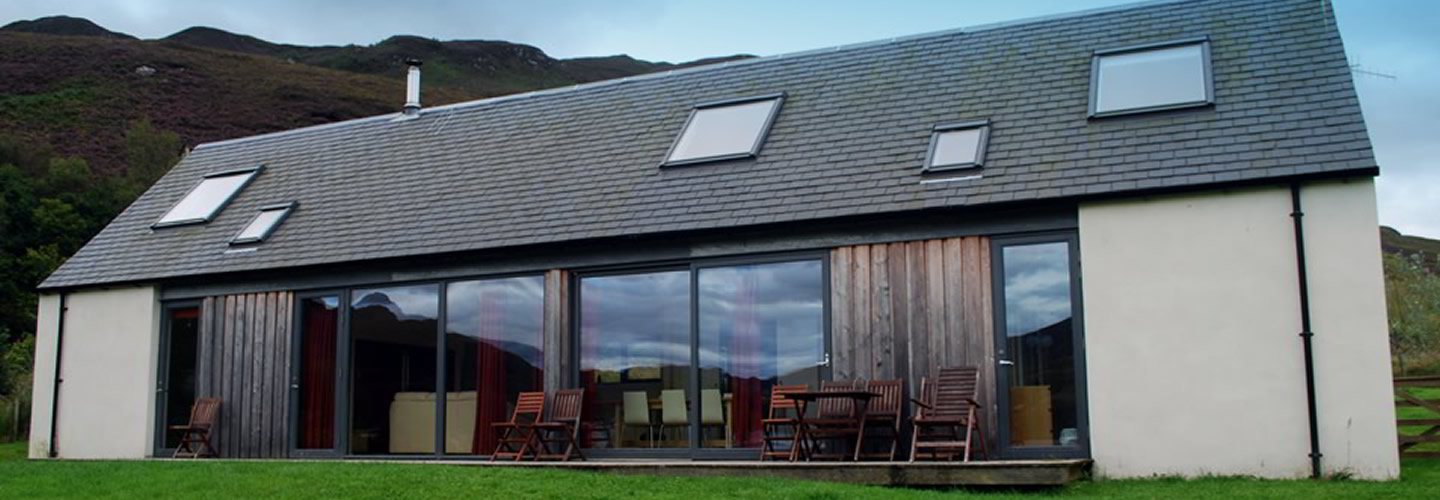
Lochside Lodge - Accommodation
Lochside Lodge comfortably sleeps up to 8 people
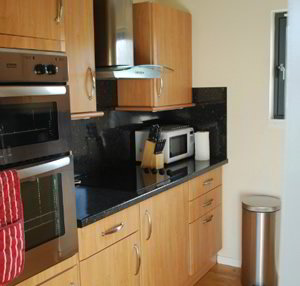
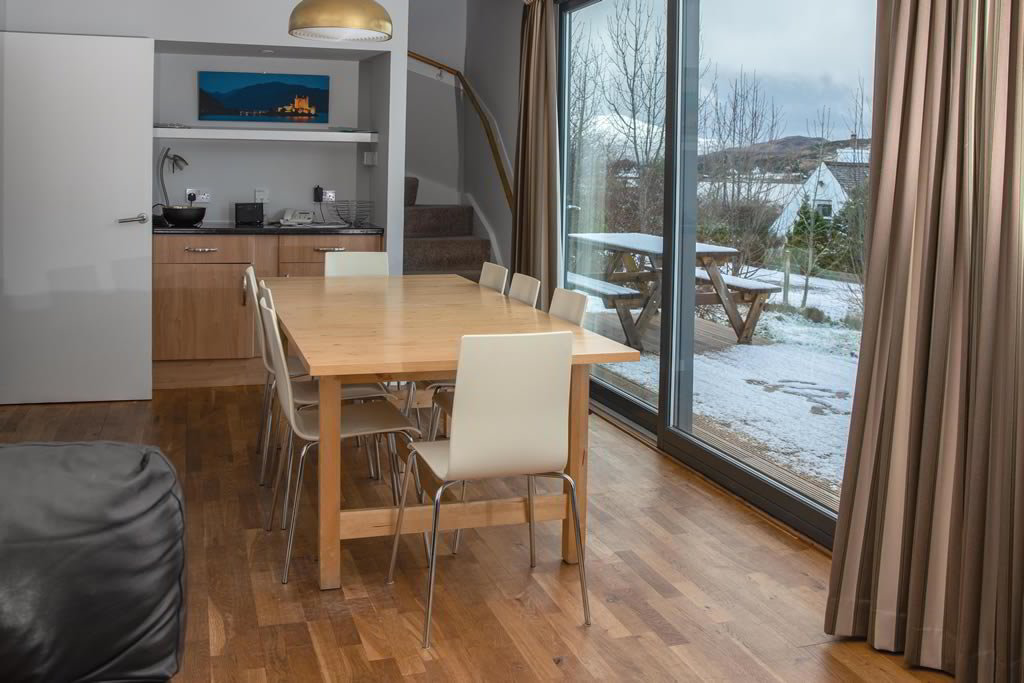
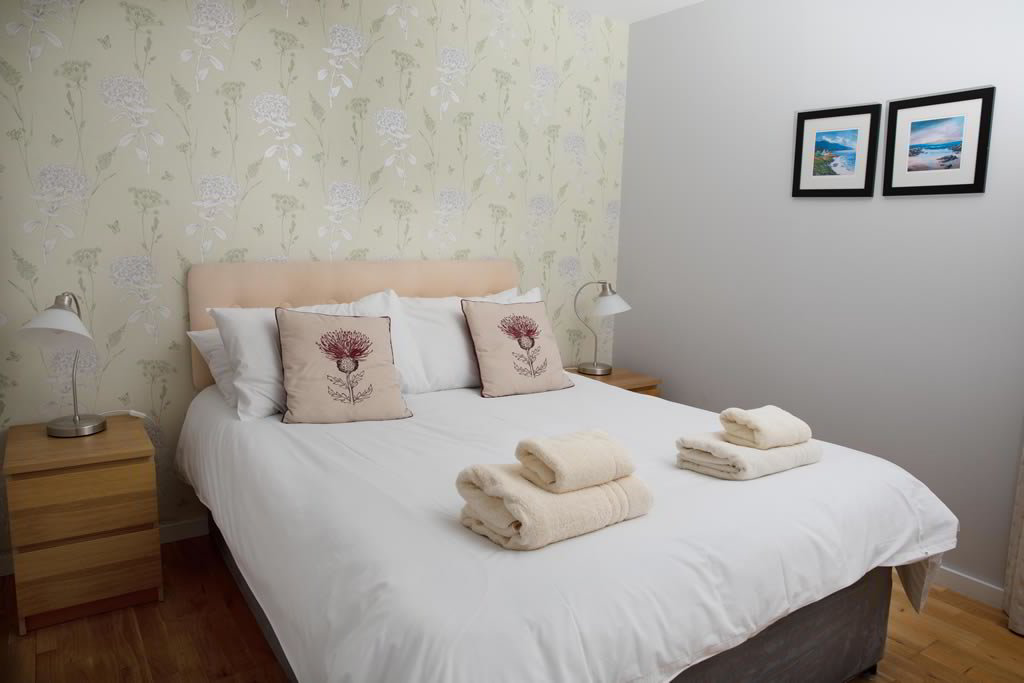
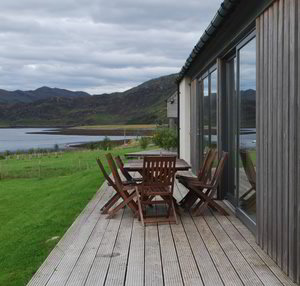
The living space in Lochside extends to the full height of the building, seating comprises 3 large leather sofas focused around the logburner or looking out to the loch and the hills. The dining area seats up to 12 people round the best dining/discussion table IKEA has ever produced, and opens on to the well-equipped kitchen through sliding doors – which also let you shut out the post-meal mayhem while the dishwasher gets on with what it does best.
Sleeping
There are 4 bedrooms – 2 at each end of the house – one is a fixed kingsize bedroom, and the other three rooms can be set up as either twin bedrooms or zipped-up super-kingsize rooms.
Cleanliness
Lochside has a walk in shower room at one end of the house, and a bathroom with a shower over the bath at the other end.
Play
If you still have energy to play at the end of the day, then why not have a game of table footy in the games/relax area upstairs.
- 4 double bedrooms
- Shower room – walk-in shower
- Bathroom – shower over bath
- Fully kitted out kitchen, dishwasher, fridge freezer, ceramic hob, 2 ovens + microwave
- Automatic washing machine and dryer
- Entrance hallway
- Games area on 1st floor
- Galleried living room
- Dining area
- Acres of glass
- Underfloor heating
- Wood burning stove
- Parking at rear of house
- Outside: There is a deck and picnic table at the front of the house, leading on to a large fenced grassy area. Big enough for kids and their adults to play.
Check Lochside availability.